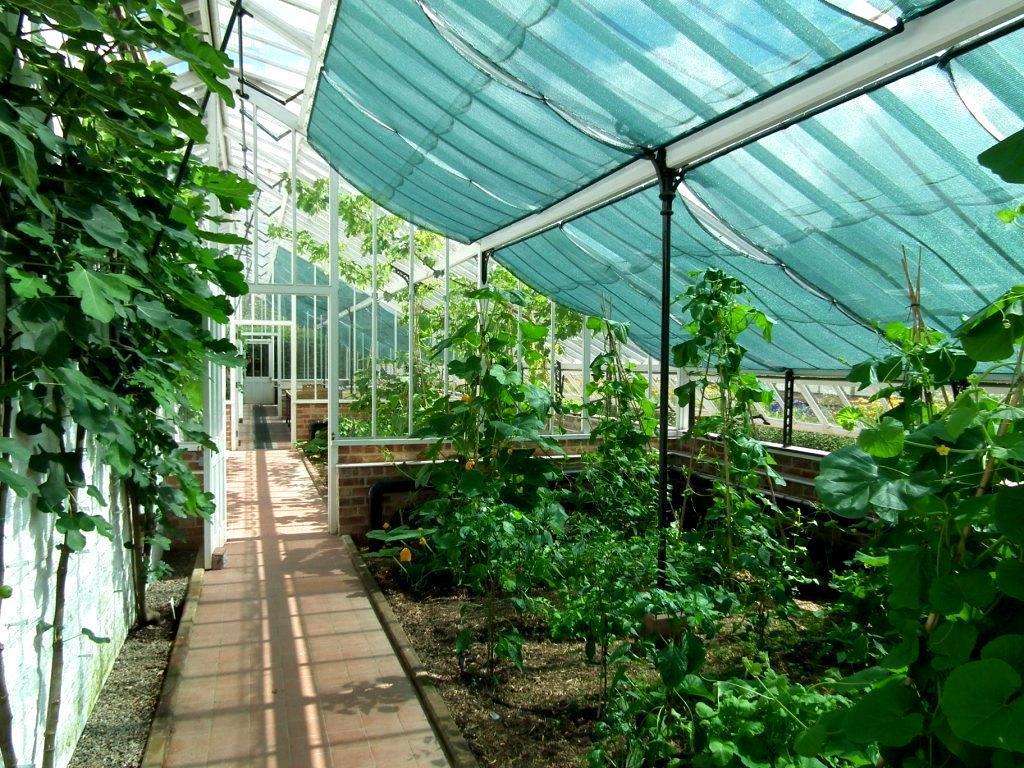 The Heritage Lottery Fund(HLF) awarded a grant of £961,000 in June 2012 to regenerate the large run of derelict Foster and Pearson glasshouses. A further £95,000 was awarded in September 2013 to make a total of £1,056,000. The additional grant was necessary to be able to restore the whole run of glasshouses after costs quoted to complete the work came in over the original budget. This shortfall unfortunately caused delays in starting the building work.
The Heritage Lottery Fund(HLF) awarded a grant of £961,000 in June 2012 to regenerate the large run of derelict Foster and Pearson glasshouses. A further £95,000 was awarded in September 2013 to make a total of £1,056,000. The additional grant was necessary to be able to restore the whole run of glasshouses after costs quoted to complete the work came in over the original budget. This shortfall unfortunately caused delays in starting the building work.
The regeneration work has restored the glasshouses to their former glory, completing the garden, preserving important local heritage and improving facilities available to visitors.
The additional funds required were sought from other grant awarding organisations and the Friends of Grappenhall Heys Walled Garden contributed £25,000 towards the match funding required in relation to the Heritage Lottery Fund Grant. This was a result of many fundraising events held over previous years and also the proceeds of weekly refreshments provided in the cafe at the garden. We are very grateful to all the volunteers who worked so hard to make this possible. In addition to this it was agreed that some funds would be set aside from the Walled Garden Endowment Fund.
The proposals involved an ambitious restoration of the whole run of derelict glasshouses which were restored to look as visually historically correct as possible using a timber frame. As many of the original features as possible were restored and reused.
Some areas have been restored as working glasshouses for plant propagation and display, other areas are used for practical work and demonstrations. There is a multi-purpose community space/café area, exhibition/display space and meeting rooms/classrooms along with improved toilet facilities, office and storage space. A well equipped kitchen and new seating and tables overlooking the outdoor patio area and kitchen garden have resulted in greatly improved cafe facilities.
Members of the Parish Council Working Group worked long and hard alongside the Architects, Lloyd Evans Prichard Ltd, over a period of around 6 years, to put together all the necessary paperwork for the grant applications. As part of this process a Conservation Management Plan was produced to provide a framework for the future of the garden click here to view.
















